1739 Route 214, Lanesville, NY 12450
| Listing ID |
10391644 |
|
|
|
| Property Type |
House |
|
|
|
| County |
Greene |
|
|
|
| Township |
Lanesville |
|
|
|
| School |
Hunter-Tannersville |
|
|
|
|
| Total Tax |
$11,608 |
|
|
|
| Tax ID |
206.00-3-12.2 |
|
|
|
| FEMA Flood Map |
fema.gov/portal |
|
|
|
| Year Built |
1840 |
|
|
|
| |
|
|
|
|
|
RENOVATED 1866 VICTORIAN COUNTRY MANSION The two bedroom attached cottage with eat in kitchen and one full bathroom with heated floors and waterworks fixtures.Separate entrance from main house.1739 Route 214 in Lanesville is a historical 1866 Victorian Country Mansion that has been renovated and reimagined into a modern yoga and outdoor recreation retreat. It also includes two bedrooms attached cottage with eat in kitchen and one full bathroom with heated floors and waterworks fixtures.Separate entrance from the main house, perfect for a caretaker or additional rental income. All of this sits on 20 acres of manicured grounds and hiking paths with beautiful mountainside lakes, streams and watering holes in the Catskill Mountains just 5 miles from Hunter Mountain Ski area, Main St Phoenicia and 20 minutes from Woodstock. This three stories sprawling mansion boasts seven immaculate bedrooms and five and a half bathrooms. The spacious master suite features a jacuzzi tub and steam shower, a garden mezzanine sitting area and a separate entrance to a private patio. The modern gourmet kitchen and dining area open up to a stone patio and a large, heated, fenced-in saltwater swimming pool. Other features include new hardwood floors and skylights throughout, outdoor fire pit, three car detached garage, large yoga studio, basketball and bocce courts and a classic Victorian wraparound sitting porch. This beautiful retreat currently generates 65K/year in vacation rental and wedding event space income.
|
- 7 Total Bedrooms
- 5 Full Baths
- 1 Half Bath
- 4802 SF
- 19.10 Acres
- Built in 1840
- 2 Stories
- Available 5/19/2017
- Two Story Style
- Partial Basement
- Open Kitchen
- 11 Rooms
- Living Room
- Dining Room
- Family Room
- Primary Bedroom
- Bonus Room
- Detached Garage
- Private Well Water
- Private Septic
- $6,279 School Tax
- $5,329 County Tax
- $11,608 Total Tax
|
|
Michael O'Connor
BROWN HARRIS STEVENS BROOKLYN LLC
|
Listing data is deemed reliable but is NOT guaranteed accurate.
|



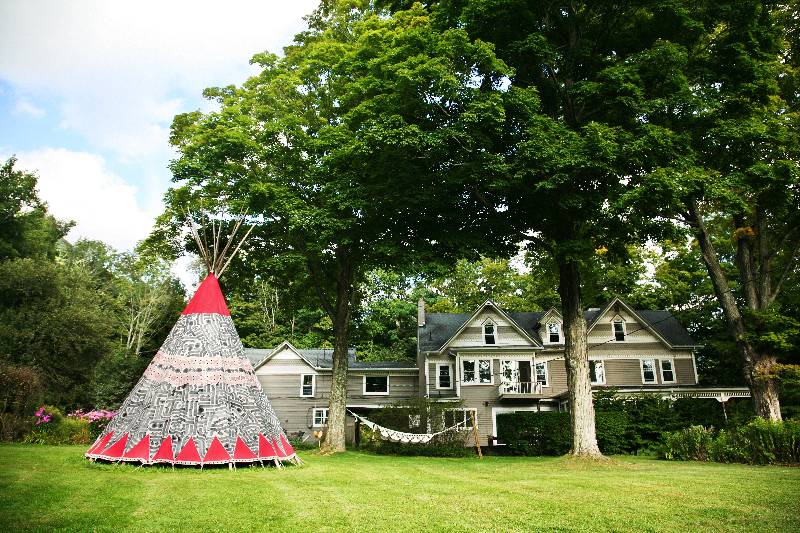


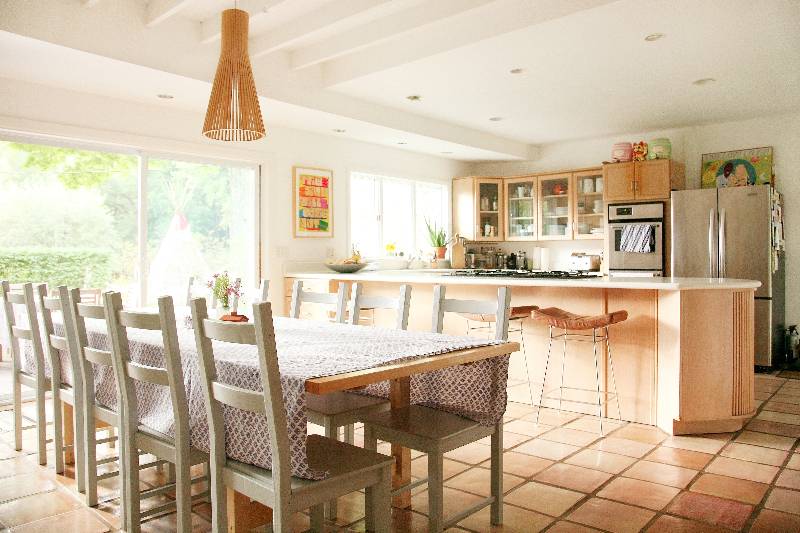 ;
;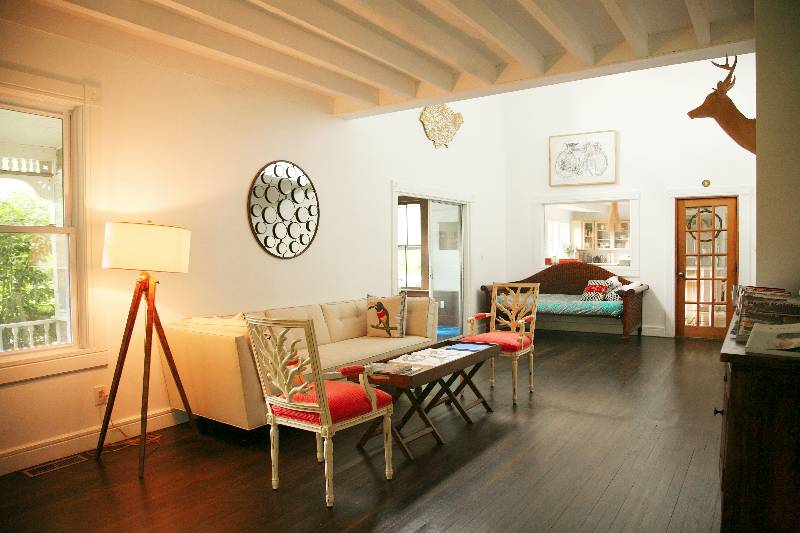 ;
;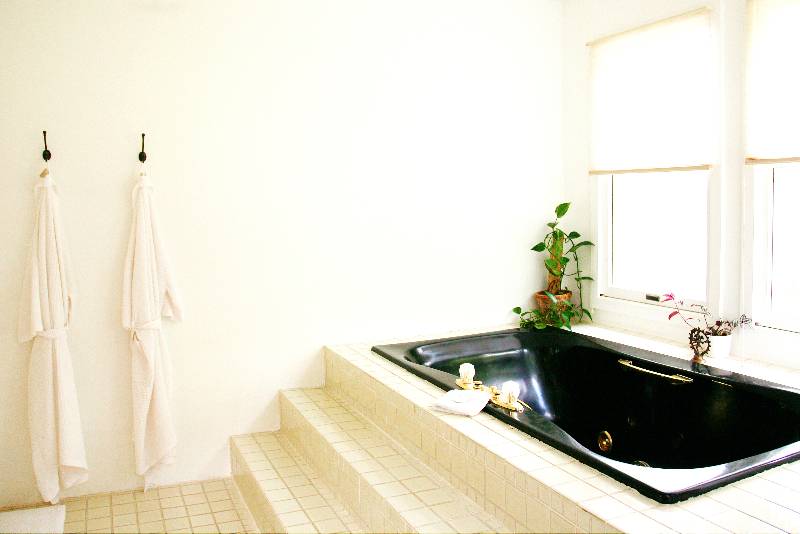 ;
;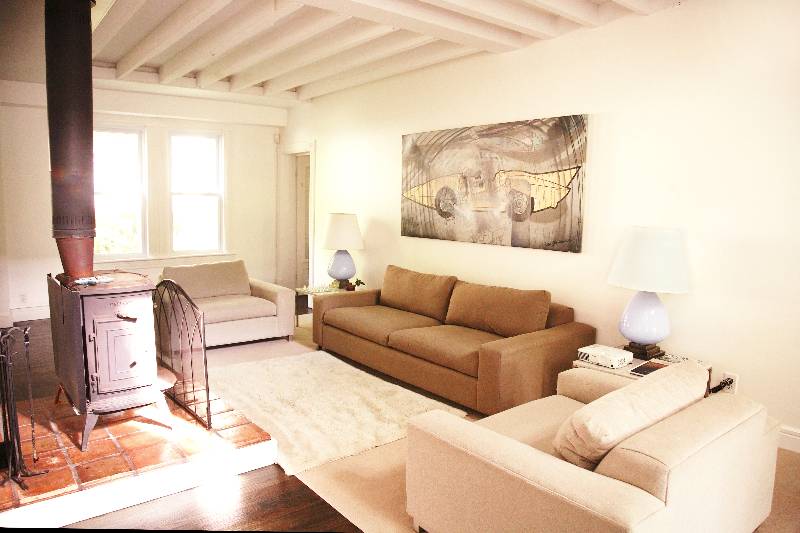 ;
;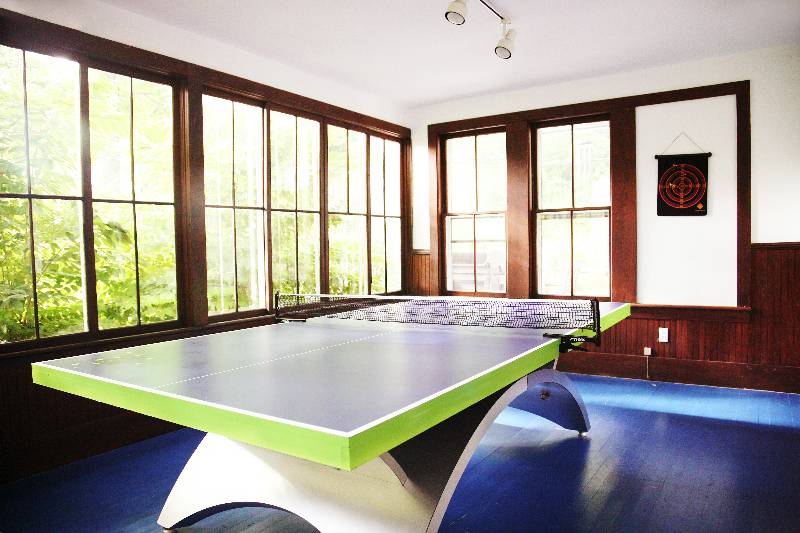 ;
;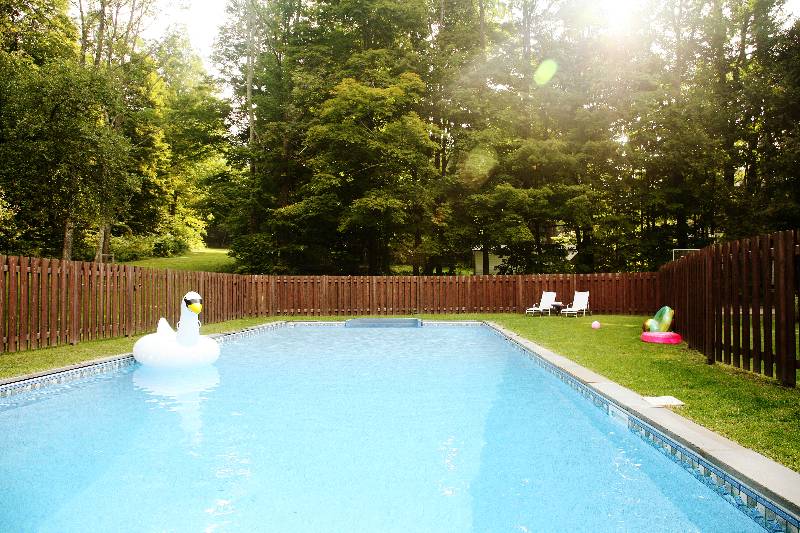 ;
;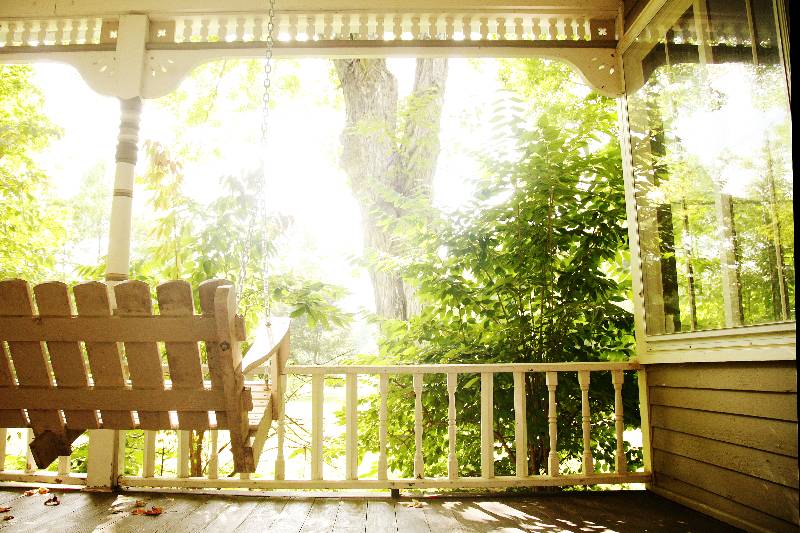 ;
;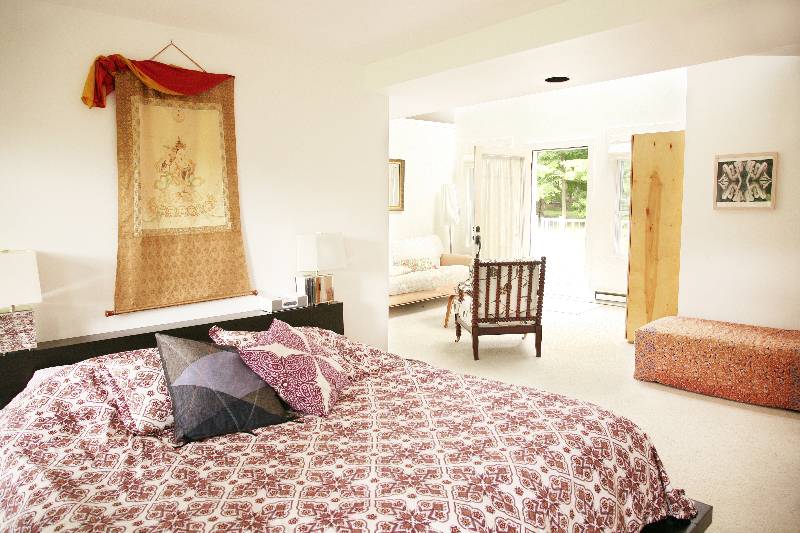 ;
;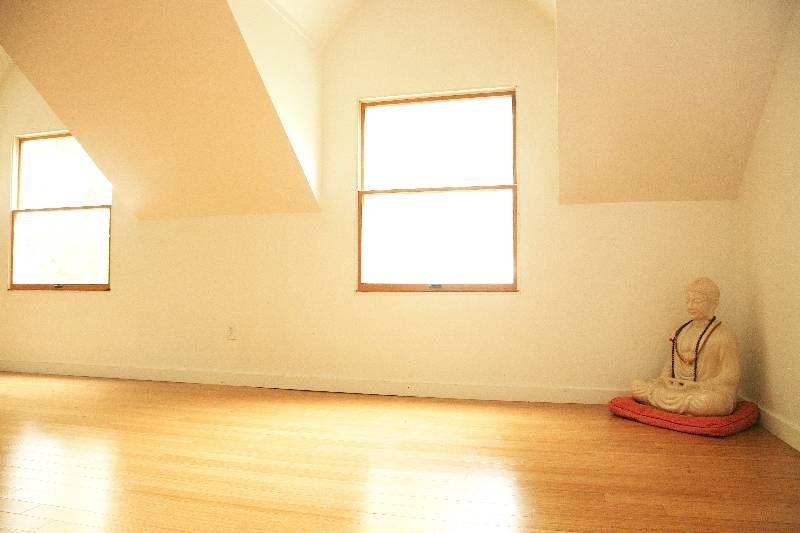 ;
;